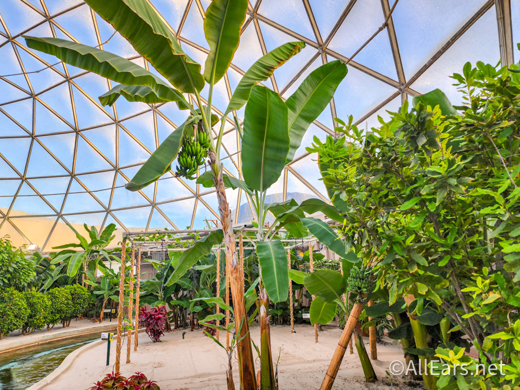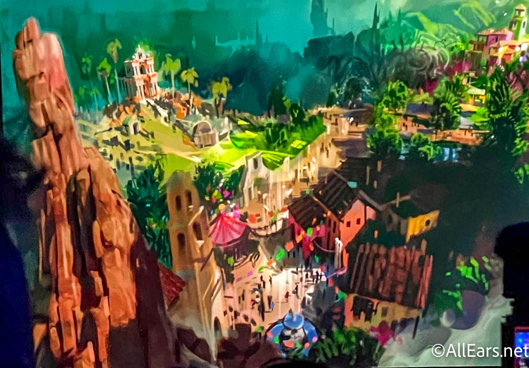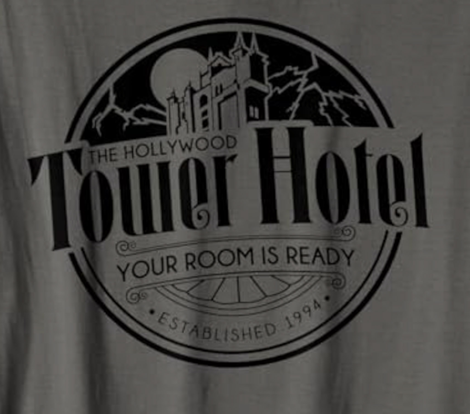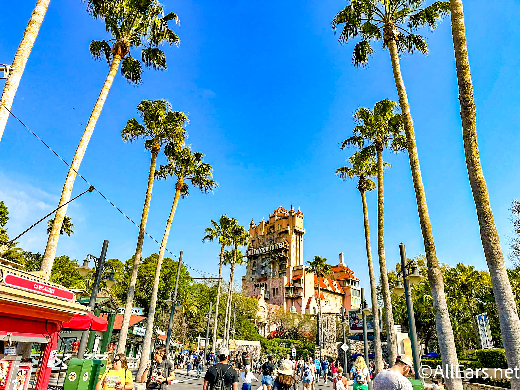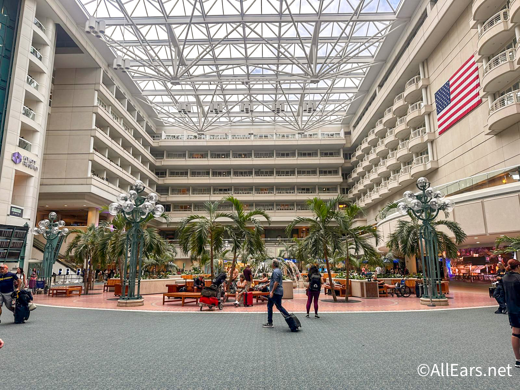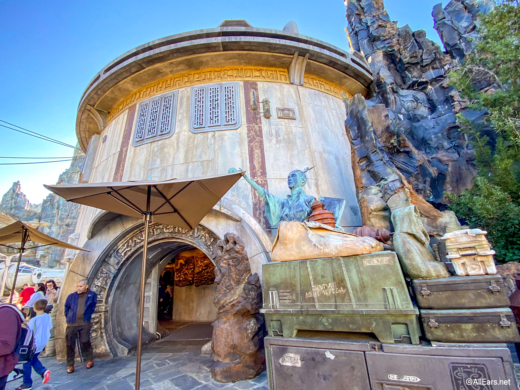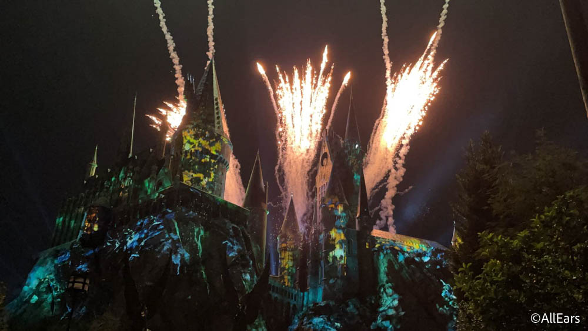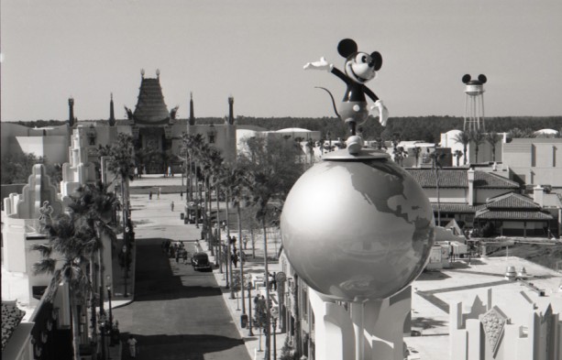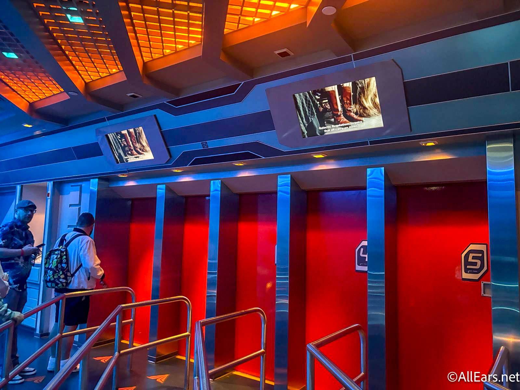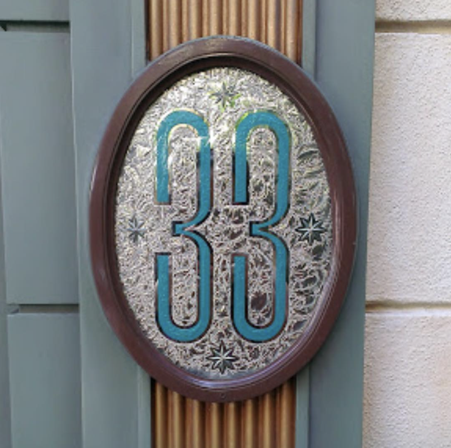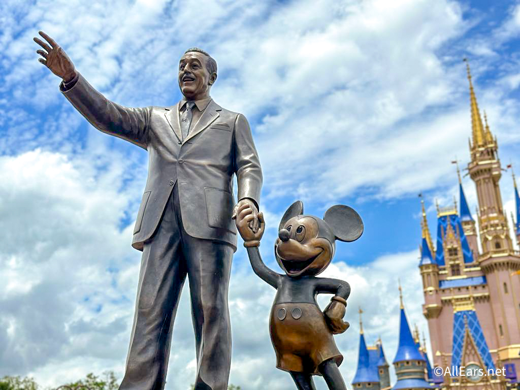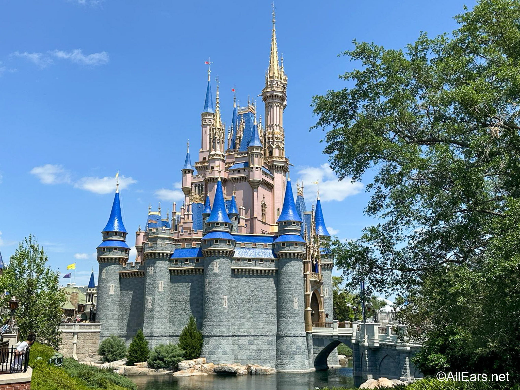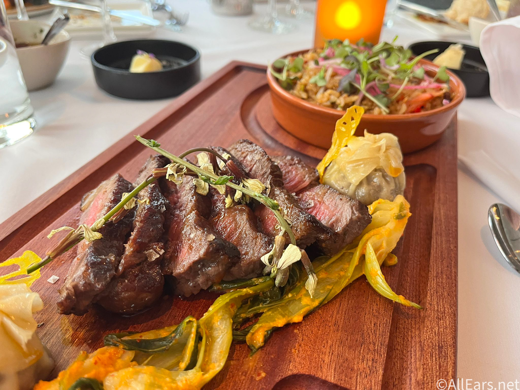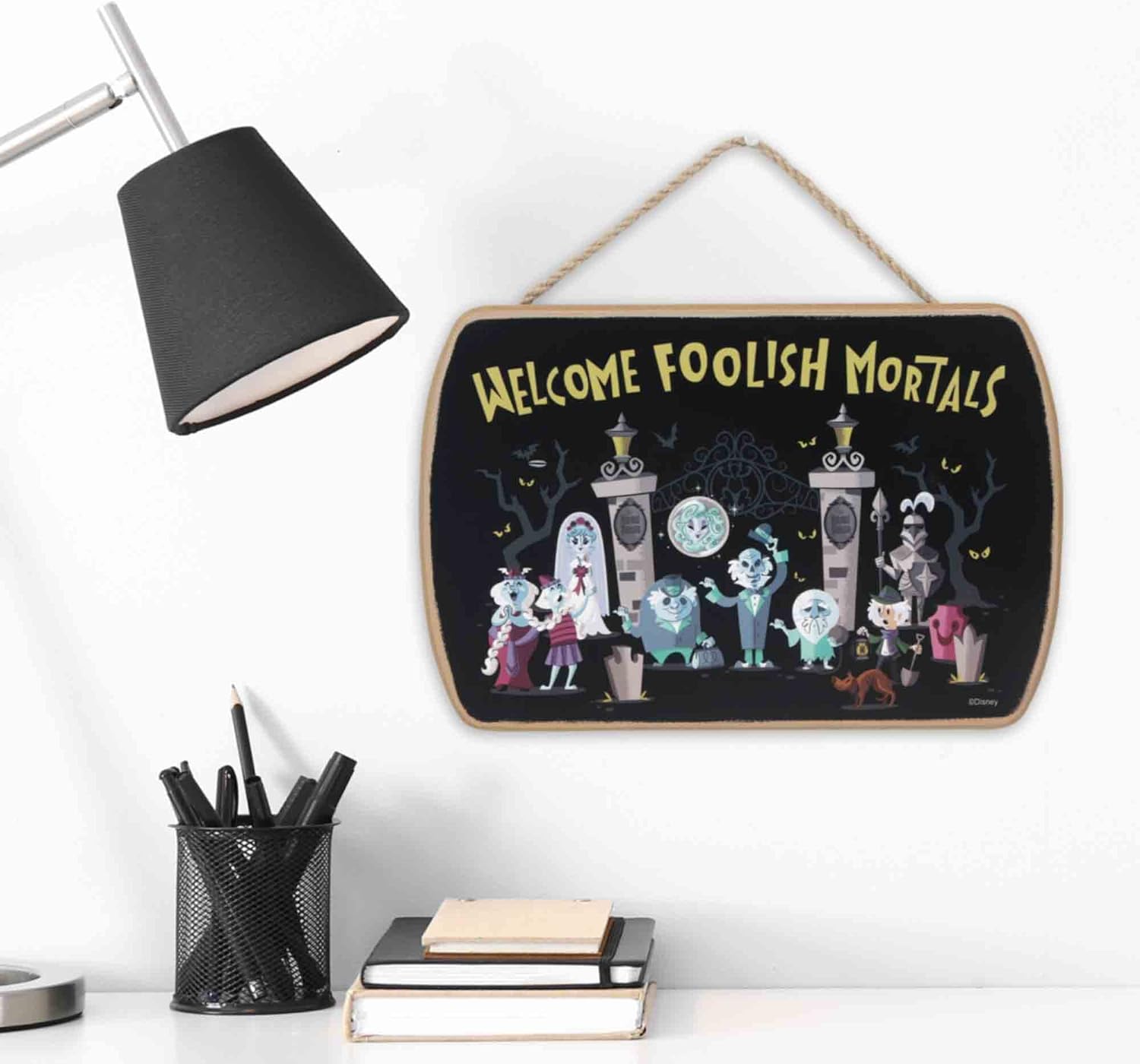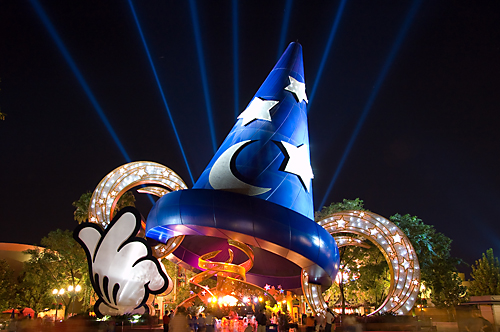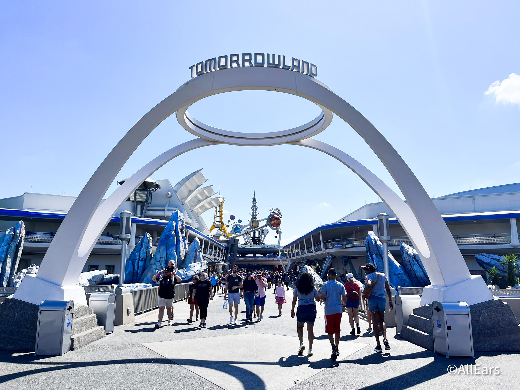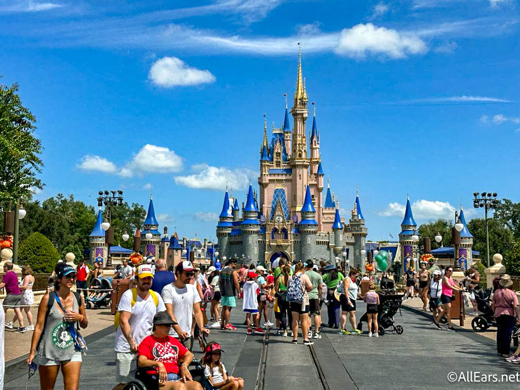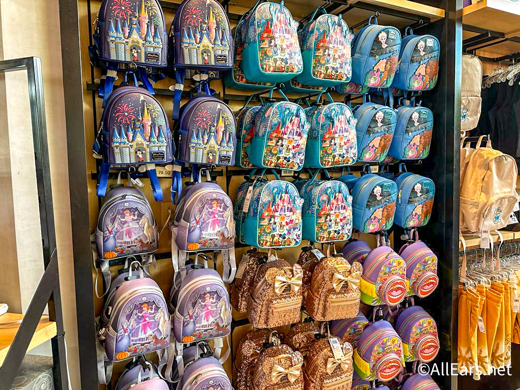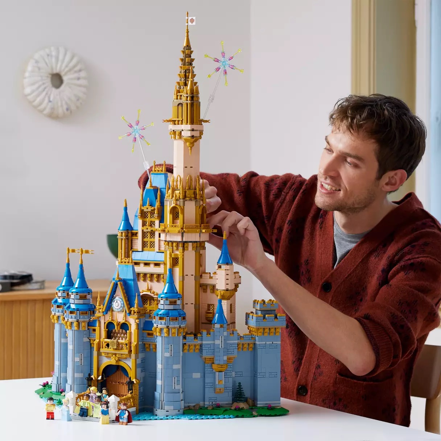WDW Chronicles: The Story of the Team Disney Building
by Jim Korkis
Disney Historian
Feature Article
This article appeared in the August 2, 2016 Issue #880 of ALL EARS® (ISSN: 1533-0753)
Editor's Note: This story/information was accurate when it was published. Please be sure to confirm all current rates, information and other details before planning your trip.
A rather unique building has stood for nearly 25 years across the street from Downtown Disney (now Disney Springs) at Walt Disney World. It was not intended for Disney tourists, but for the running of the Disney business.
It is the Team Disney building, which some initially felt resembled a nuclear power plant with a massive cooling tower when it opened in 1991.
The nearly 900-foot-long building, which encompasses 401,000 square feet, has an interesting story. If it were turned upright, it would be the tallest building in Florida.
Today, several different Team Disney buildings besides the one in Burbank serve as the administrative headquarters for key components of The Walt Disney Company, including buildings in Anaheim, Hong Kong, Paris, and Orlando.
While work was being done on the first building in Burbank, Michael Eisner started as early as 1987 to look to build another Team Disney building near Walt Disney World to consolidate many of the company's leased offices that were spread around the Orlando metropolitan region.
Eisner was impressed with the work that Japanese architect Arata Isozaki had done for the Museum of Contemporary Art (MOCA) in Los Angeles that had opened in 1986. Isozaki was regarded as one of the world's leading architects.
Isozaki came up with three possible designs. One was an arrangement of buildings in a fan shape since his style was to combine his Japanese heritage with Western influences. "My buildings are Western, but my body is Japanese," stated Isozaki, who said he considered himself a citizen of everywhere.
The other two proposals were a high-rise tower and the other a low-rise structure that was very long.
The high-rise was rejected because without any other surrounding buildings the structure would have no context to it. Eisner liked the low-rise building and encouraged Isozaki to develop it further.
Isozaki's original intent was for it to be located at the lakeside of the Caribbean Beach Resort. He was upset when Eisner decided to have it relocated to a more prominent and accessible area near I-4.
He was placated when he was told that Disney could build a lake there, that there was more land and that more people would see the building driving to Epcot.
The July 1992 issue of Smithsonian magazine stated, "Isozaki returned with a scheme he likened to an ocean liner — a sleek, extended, four-story office with a huge funnel amidships, reflected in a pool. Around the funnel is an asymmetrical cluster of brightly colored cubes. The collision of skylights, entrance lobby and related spaces creates a tremendous sense of expectation as one approaches the building.
"But nothing prepares the visitor for the impact of the cylindrical courtyard. The theme is time, and the courtyard is an enormous sundial. Time surrounds the viewer as a bright yellow stylus casts a shadow across a calibrated wall of terra-cotta-colored stucco. The color seems to hang in the air; the acoustics are resonant.
"When Disney chief Michael Eisner first toured it, clad in baseball cap and Mickey Mouse t-shirt, he stood on the old worn stones and clapped his hands together once. 'Oh, wow!' he exclaimed. 'It echoes not once, it echoes…' He clapped his hands again and listened, transfixed, as a subtle sound like the fluttering wings of a huge bird returned to him. He clapped a third time. He liked it."
Before the gigantic sundial was even constructed, Steve Weiner of the Disney Development Company contacted the Florida Solar Energy Center for advice and assistance on the technical aspects to make sure it would function as anticipated. Dr. Ross McCluney, who was Principal Research Scientist at the Florida Solar Energy Center, met with both Disney's and Isozaki's teams on October 18, 1987, to discuss the challenges and possible solutions.
Assistance also was needed to determine precisely where and how to lay out the hour and other markings on the sundial so that it could be clearly "read" by people.
Contractor Holder Construction Company of Atlanta fabricated the dial as part of the building that surrounds it. Ingram Enterprises of Tallahassee was selected to apply a thick foam coating and then finish it with a synthetic stucco material.
Dr. McCluney was hired as a technical consultant during the construction phases to perform the calculations needed as difficult adjustments were made and to work with Holder and Ingram to ensure accuracy in positioning both the finished surface and the imbedded tile sundial markings.
The Orlando architecture firm of Hunton Brady Pryor Maso supervised the construction of the entire building and is listed as architect of record.
''It's all Isozaki, but we have to pat ourselves on the back because we had to make sure the design worked,'' said Clyde Brady of HBPM. ''It was a very complicated building.''
The sundial is built out of Dryvet, a form of Styrofoam. If it had been built out of concrete, then there would have been a structural problem with support.
The cone rises 120 feet in the air. It was Isozaki's intention that while a person is inside it that he would feel "lost in time" in an experience that would feel "timeless." It was not meant just to be an ornamental amusement.
The interior features a series of 88 granite stepping stones inscribed with famous quotations, all chosen by Michael Eisner, who sat up many nights surrounded by books of quotations, poetry and proverbs.
The tiles have quotes from everyone from Einstein to Martin Luther King, Jr. to Donald Duck to remind people about the importance of time. They follow the outline of the circular rim. The Tennessee river rock surrounding the stones is a traditional type of material used in Japanese shrines.
The building was built to true north so that the sundial would be accurate. From the air, the building seems to resemble a wristwatch, with the sundial being the timepiece and the wings the bands. The building's roughly 900-foot length approximates the distance sound travels in one second.
The north and south wings of the building are rectangular, indistinct and quiet and were meant to reflect the stillness of the water of the outside pool that has now been replaced with landscaping. These wings were meant to be neutral area without distraction.
The center entrance is a chaotic mix of shapes and colors meant to be representative of the outside "real" world. The idea was that workers would transition into a calmness that would help them to focus on their jobs. When they leave, the entrance helps them to readjust to the noise and confusion of reality.
One of Isozaki's trademarks is the collision of geometrical shapes to create a sense of conflict and awareness.
"(Isozaki) came in with this yin-yang theory of positive and negative space with a central tower that was very powerful, sculptural, looking toward the sky," remarked Wing Chao, senior vice president for master planning, architecture and design at Disney Development Company.
The air-conditioned quiet workspaces in the wings were the yin and the enormous hollowed-out cylinder was to be the yang.
Since the building houses departments like Finance, Accounting, Business Insight & Improvement, Legal, Diversity and Community Relations, it was felt that a calm, centered environment would help steady the workers during the tumultuous nature of their business needs.
The building was among 10 projects worldwide that received the American Institute of Architects' 1992 Honor Awards. The awards were announced January 22, 1992, at the Accent on Architecture gala at the John F. Kennedy Center for the Performing Arts in Washington, D.C., and were presented in June during the AIA's annual convention in Boston.
''This lively, eccentric headquarters celebrates fantasy while at the same time providing a serious, functional environment,'' the AIA's jury of architects commented, when explaining why they selected Isozaki's building for recognition.
Over the years, significant changes have been made to the building. Its subdued design was often perceived as cold and uninviting. Early residents described the extended stylus with its ballpoint tip at the top of the interior dome as the Sword of Damocles hovering over corporate heads and that if the theme was "time" then it actually was "time to get back to work" rather than contemplate.
The reflecting pool was removed because when it rained, people had difficulty distinguishing the wet walkways from the shallow reflecting pools. Even in the beginning it was so serene that inattentive drivers drove into the pool because it was so smooth and still and they didn't realize it was water.
Additional Mickey motifs have been added to the interior spaces to "soften the austere feel but to still respect the building and to enhance it" according to Mary Shaffer, who is an office space planner with Disney's Building & Property Management.
Isozaki included three Japanese torii in his exterior design. Traditionally, a torii, or "gate," is found at the entrance of a Japanese Shinto shrine and is designed to cleanse the heart, soul and mind of a person from the profane to the sacred as he proceeds into the building.
The outer of them is called "ichi no torii," the second is known as the "ni no torii" and the third that is the closest to the sanctuary is the "san no torii." Visitors to the Team Disney Building pass under the first two torii as they enter the parking lot and the final one as they enter the building.
Of course, since this is Disney and Isozaki had a sense of humor, the torii are in the famous silhouette of Mickey Mouse's ears.
Oddly, Isozaki himself has never seen the finished building. He just became too busy with other projects. Disney implored him to come see it before any changes were made, emphasizing that he hadn't seen it finished.
"Yes, I have," replied Isozaki. "I've seen it. I saw it when I designed it. I saw it in my mind."
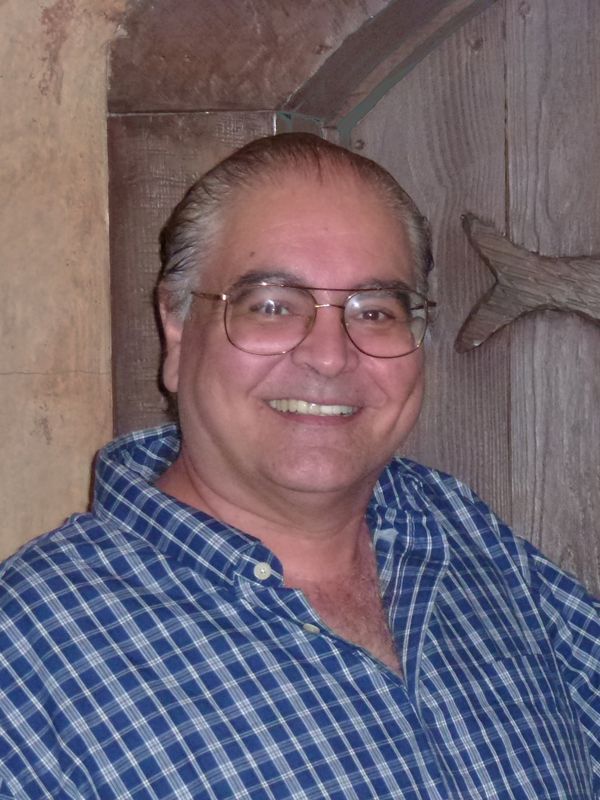 = = = = = = = = = = = = =
= = = = = = = = = = = = =
RELATED LINKS
= = = = = = = = = = = = =
Other features from the Walt Disney World Chronicles series by Jim Korkis can be found in the AllEars® Archives.
Jim also writes occasionally for the AllEars® Guest Blog, contributing entries under the heading of "Jim's Attic."
ABOUT THE AUTHOR:
Disney Historian and regular AllEars® Columnist Jim Korkis has written hundreds of articles about all things Disney for more than three decades. As a former Walt Disney World cast member, Korkis has used his skills and historical knowledge with Disney Entertainment, Imagineering, Disney Design Group, Yellow Shoes Marketing, Disney Cruise Line, Disney Feature Animation Florida, Disney Institute, WDW Travel Company, Disney Vacation Club and many other departments.
He is the author of several books, available in both paperback and Kindle versions. You can purchase them via our AllEars.Net Amazon.com store HERE. His newest book, The Unofficial Disneyland 1955 Companion, was released last month. It includes snippets of interviews with cast members who worked at Disneyland in 1955, along with additional explanatory material (including the first complete listing of every attraction, shop and restaurant that was there during the first six months) and much more.
-o-o-o-o-o-o-o-o-o-o-o-
Editor's Note: This story/information was accurate when it was published. Please be sure to confirm all current rates, information and other details before planning your trip.

